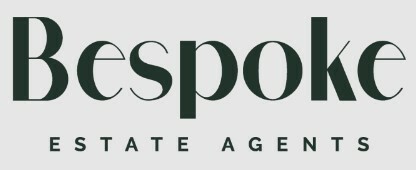Share:
Description
- Beautifully Refurbished & Extended – Thoughtfully modernised and extended by the current owners to create a stylish, light-filled family home.
- Stunning Kitchen/Dining/Family Room – A true heart of the home, featuring a large central island, bi-folding doors to the garden, and ample space to cook, dine and unwind together.
- Separate Living Room – A generous, dual-aspect living room with a bay window and feature fireplace, ideal for cosy evenings or entertaining.
- Versatile Fourth Bedroom/Study – Located on the ground floor with its own WC nearby, this flexible space is perfect for home working, guests, or multigenerational living.
- Three Well-Proportioned Upstairs Bedrooms – Including a stylish principal suite with built-in storage and contemporary en-suite shower room.
- Modern Family Bathroom – Smartly finished with neutral tones and high-quality fittings, serving Bedrooms 2 and 3.
- Generous Garden with Pergola & Greenhouse – A fantastic outdoor space with lawn, patio, and seating under a pergola — perfect for family life, entertaining or gardening enthusiasts.
- Timber-Built Outbuilding – Fully insulated with power, lighting and double-glazed doors — ideal for storage, a garden office or studio conversion (STPP).
- Further Potential to Extend (STPP) – While already extended, the property still offers scope for future growth, subject to planning permission.
Beautifully refurbished 3/4-bed detached house near Maiden Erlegh School. Versatile living spaces incl. modern kitchen and generous garden with outbuilding. Prime location for family life and outdoor adventures.
Nestled in the highly sought-after area just 0.4 miles from Maiden Erlegh School, this beautifully refurbished and extended 3/4-bedroom detached house offers the perfect setting for family life. Adjacent to Laurel Park, the Nature Reserve, and Maiden Erlegh Lake, outdoor adventures await right on your doorstep. The heart of the home is the stunning 26'6 Kitchen/Dining/Family Room, complete with a central island, bi-folding doors to the garden, and ample space for cooking, dining, and relaxing together. A separate Living Room with a bay window and feature fireplace provides a cosy retreat, while a versatile Fourth Bedroom/Study on the ground floor offers flexibility for home working or guests. Upstairs, three well-proportioned bedrooms, including a stylish principal suite with en-suite, ensure comfort and convenience. The modern family bathroom serves the remaining bedrooms, completing the upper level.Step outside into the generous garden, where a pergola and greenhouse complement the lawn, patio, and seating areas, providing the ideal space for family life, entertaining, or gardening pursuits. A timber-built outbuilding with power and lighting offers versatility for storage, a home office, or studio conversion, subject to planning permission. The corner plot southerly aspect garden benefits from double width drive, ample off-road parking, and a gate allowing easy pedestrian access to the rear garden. This fantastic family-friendly outdoor space features a level lawn for play and relaxation, a gravel terrace with pergola for stylish dining and entertaining, raised beds, and a greenhouse — all fully enclosed for privacy and peace of mind. With further potential to extend (STPP) and enhance parking facilities, this property offers a rare opportunity to cultivate the perfect family home in a prime location.
Floorplan
EPC
To discuss this property call our Reading branch:
Check out our Mortgage Tools
Market your property
with My Bespoke Agent
Book a market appraisal for your property today. Our virtual options are still available if you prefer.
