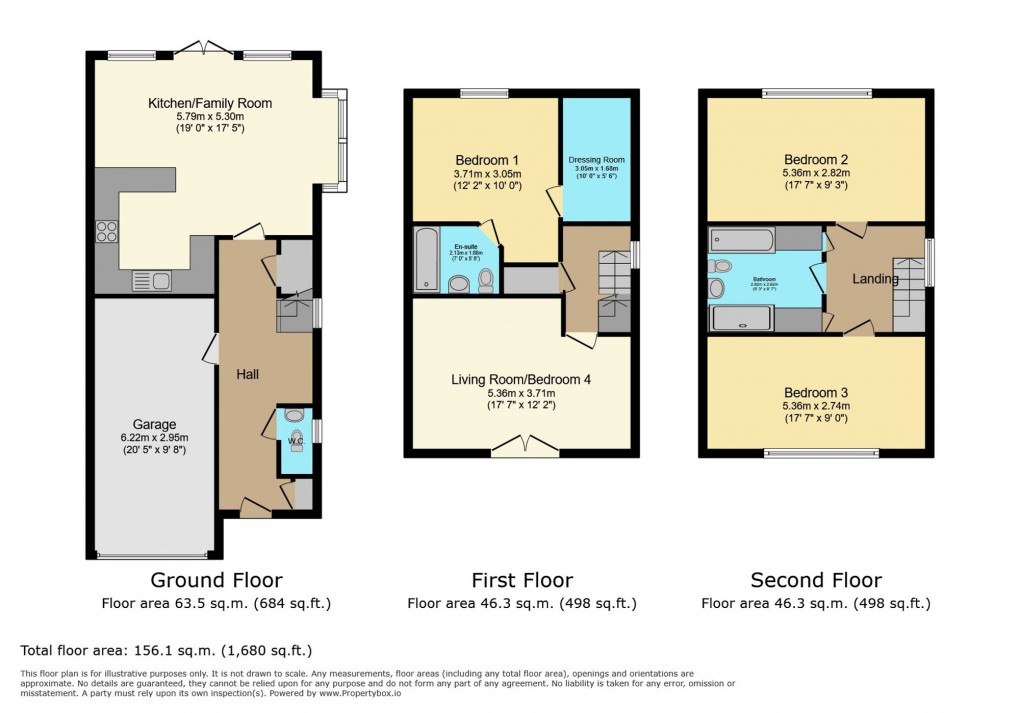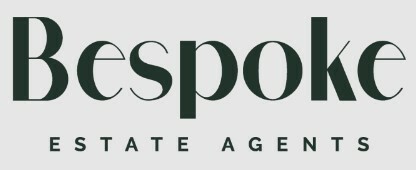Share:
Description
- Set within Hartland Village – Fleet’s landmark Berkeley development renowned for its tree-lined avenues, lake, and beautifully landscaped surroundings.
- Impressive entrance boulevard with bridge, fountains, and manicured greenery offering a truly memorable arrival.
- Stylish and spacious family home built to Berkeley’s exacting standards with high-quality finishes throughout.
- Open-plan kitchen and family room spanning the width of the house, perfect for modern living and entertaining.
- Flexible living accommodation across three floors with up to four bedrooms or a first-floor lounge.
- Luxury principal suite with en-suite shower room and dressing area.
- Contemporary family bathroom and cloakroom, both finished with sleek fittings and neutral tones.
- Integral garage and driveway parking providing excellent convenience and storage.
- Private rear garden offering a peaceful outdoor retreat in this exclusive setting.
- Offered with no onward chain, providing a smooth and straightforward move into one of the most sought-after new villages in the South East.
Rare four-bedroom semi-detached home in sought-after Hartland Village, Fleet. Open-plan kitchen & family room, luxury principal suite, integral garage & private garden. Modern living at its finest.
Presenting a remarkable four-bedroom semi-detached home set within the esteemed Hartland Village – a hallmark Berkeley development in Fleet, celebrated for its tree-lined avenues, tranquil lake, and beautifully landscaped surroundings.The approach alone sets the tone, with an impressive entrance boulevard featuring a bridge, fountains, and manicured greenery – an unforgettable welcome for residents and guests alike.
Built to Berkeley’s renowned standards, this elegant and spacious family home exudes quality at every turn. The heart of the property is the open-plan kitchen and family room, extending across the full width of the house to create a perfect setting for both everyday living and relaxed entertaining.
Arranged over three flexible floors, the home adapts to individual lifestyles, offering up to four bedrooms or the option of a first-floor lounge. The luxury principal suite provides a private retreat, complete with a dressing area and contemporary en-suite shower room.
A modern family bathroom and ground-floor cloakroom echo the home’s refined interior, each finished with sleek fittings and a soft neutral palette.
Practicality is matched by convenience with an integral garage and driveway parking, while a private rear garden offers an inviting space for outdoor enjoyment.
Offered with no onward chain, this exceptional property provides a rare opportunity to move seamlessly into one of the most sought-after new villages in the South East – a setting that truly redefines modern village living.
Floorplan

EPC
To discuss this property call our Reading branch:
Check out our Mortgage Tools
Market your property
with Bespoke Estate Agents
Book a market appraisal for your property today. Our virtual options are still available if you prefer.
